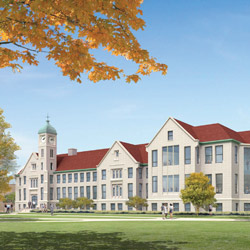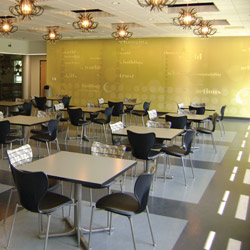Continuing the Bradley Renaissance
The Campaign for a Bradley Renaissance has seen major progress since its public launch at a gala in April 2008. At that time, President Joanne Glasser announced a goal of raising $150 million to help make Bradley a university of “national distinction” by updating current facilities and building new ones necessary to continue attracting first-rate students and faculty. Having already raised $137 million of that goal, the university seems to be well on its way. As Vice President for Advancement Pat Vickerman attests, “We’re definitely on track…to meet and exceed the $150 million mark, hopefully in the very near-future.”
While the community may not see the dollars adding up, they can certainly see the bricks and mortar being added to the campus. “To see the progress that’s being made on campus creates a tremendous amount of energy and excitement that we’re moving in the right direction and that new things are on the horizon,” added Vickerman.
The Markin Family Student Recreation Center and new parking deck are already up and operational, of course, and the on-campus arena will be completed and open later this summer. At that time, the athletic offices will transition from Haussler Hall into the new facility.
 Work on Westlake Hall, home to the College of Education and Health Sciences, has already begun as well. Current residents of the building will relocate to transitional facilities in Campustown this month when the renovation and expansion really ramp up, and remain there for the expected 20 to 24 months it will take to complete the project.
Work on Westlake Hall, home to the College of Education and Health Sciences, has already begun as well. Current residents of the building will relocate to transitional facilities in Campustown this month when the renovation and expansion really ramp up, and remain there for the expected 20 to 24 months it will take to complete the project.
The Hayden-Clark Alumni Center, located on the west side of Bradley Hall, is currently a work in progress and is expected to be complete in the fall of 2011. The Center will give alumni a place to come home to, and include the Alumni Relations office, a large-scale ballroom overlooking the Alumni Quad, a library, wired conference rooms and an Alumni Hall of Pride.
Plans for the Center for Engineering and Business Convergence are still being developed, so no physical progress has yet been made on that project. And there’s no physical evidence to see in terms of growing the University’s endowment, although it has been strengthened by this campaign by more than $23 million. “We’re on time and definitely on budget for all of the projects we’ve embarked on,” reported Vickerman.
Construction Projects at Illinois Central College
Illinois Central College continues to enhance student learning and life through construction and remodeling at three of its area sites.
North Campus—Hickory Hall. Designed to be the home of corporate and community education, the $3.3 million project will target LEED Silver status with the U.S. Green Building Council and will provide 22,000 square feet of classroom and conference space. Key features of the project include: new skylights to bring in natural light, use of reclaimed wood and other recycled materials, reflective roof coatings and concrete paving to help eliminate heat island effect, and rain gardens and bioswales to help eliminate stormwater runoff. The project is expected to be completed by fall and a public open house is scheduled for October 7th.
 North Campus—Dogwood Hall. Illinois Central College’s Culinary Arts Institute calls Dogwood Hall on the North campus home. The $3.6 million project, funded partially by ICC’s Educational Foundation, will create three teaching/demonstration kitchens, a multifunction dining and lecture space, mixology lab, and two student lounges.
North Campus—Dogwood Hall. Illinois Central College’s Culinary Arts Institute calls Dogwood Hall on the North campus home. The $3.6 million project, funded partially by ICC’s Educational Foundation, will create three teaching/demonstration kitchens, a multifunction dining and lecture space, mixology lab, and two student lounges.
East Peoria Campus—CougarPlex Student Wellness and Athletic Center. The 38,000-square-foot addition to the Lorene Ramsey Gymnasium includes a new fitness center, three-court practice gym, concessions areas, and office and classroom space, as well as renovations of the existing structure and new “green” roofing. At a cost of $16.4 million, the addition will also provide space for student and community events. The structure is expected to be open by the end of 2010. iBi


